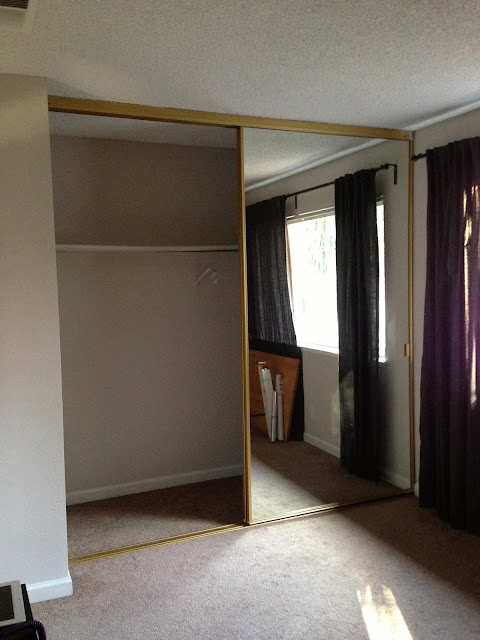This is the current view from the entrance to our complex. Please do not zoom in to look closer at that sign - the peeling paint and rotting wood might make you a little queasy.
Mike and I attended our first ever HOA meeting last night and I am so inspired by the projects that we have lined up. Sometimes HOA's can be a real pain but since our complex has just eight units, it's much easier to get things done and feel like your input is heard.
The first on the list is addressing this stucco wall. That little building you see is a 'clubhouse' that is actually pretty nice inside (minus the fact that it gets used about once a quarter). The wall is in badly need of repair or replacement but to rebuild it is very expensive. This issue has been on the docket for almost a year and we finally voted on it last night. Here is what we came up with (the new wall is photoshopped):
Huge improvement, no? We are lucky that our neighbors are young and share the same love for clean and modern lines. The only argument against it is that it may clash against the rest of the complex which has a different vibe with shingle siding and a maroon/light yellow color scheme.
However, replacing the siding/trim and painting are also on our to-do list which means that, although major renovations are out of our budget, we could get our complex heading in the right direction. In fact, a little search on pinterest, and I ended up finding a ton of modern houses that have shingles.
I would be in favor of replacing the siding with new redwood shingles but if we decide that is too costly, I think our best bet would to repaint with a dark grey and black color scheme. Painting the exterior dark is not intuitive but has been gaining momentum lately and really does 'modernize' even traditional looking houses. Another one of my favorite tricks is painting the siding and trim the same color. Again, not intuitive but very modern and beautiful.


















































